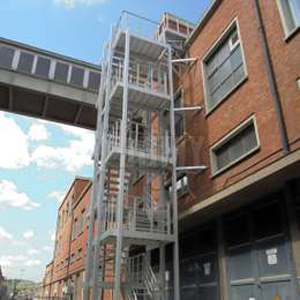
Emergency Fire Escape Stair
An emergency fire escape stair is a vital safety feature designed to provide a secure and accessible exit route from a building in case of fire or other emergencies. Typically located on the exterior of the building, it offers a secondary escape path independent of internal stairwells.
Description
Key Features
- Exterior location: Positioned outside the building to prevent smoke and fire from blocking escape routes.
- Sturdy construction: Built to withstand heavy use and emergency conditions.
- Clear pathways: Wide and unobstructed steps for easy evacuation.
- Safety railings: Handrails for support and stability.
- Emergency lighting: Provides visibility in smoke-filled conditions.
Types of Fire Escape Stairs
- Open-air stairs: Exposed to the elements, often found on older buildings.
- Enclosed stairs: Protected from weather and smoke, offering better insulation.
- Fire escape ladders: Used in smaller buildings or as a supplementary escape option
Similar Products
